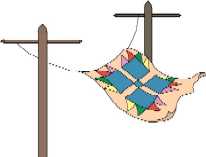|

REDDING - HILL HOMESTEAD
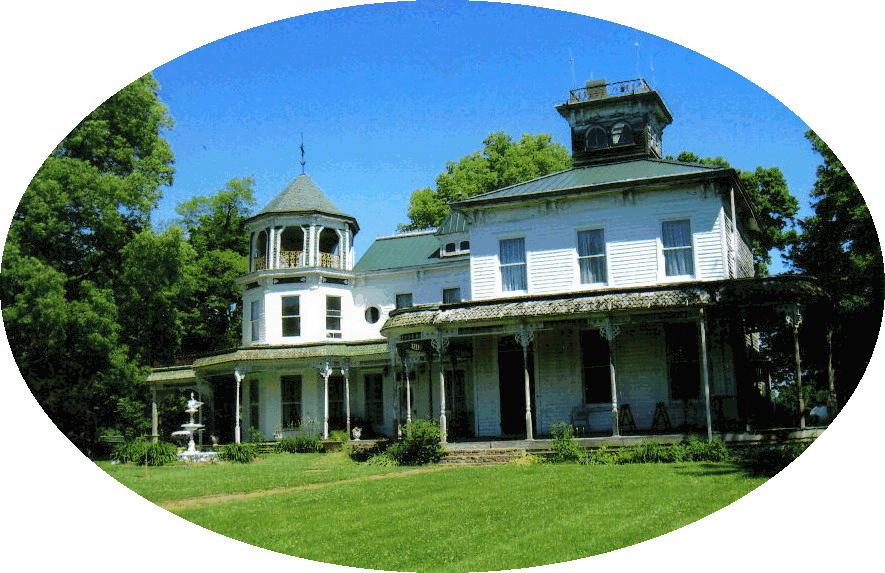
SUMMER AT HILL HOUSE - SPORTING PART OF THE NEW UNFINISHED PAINT JOB
The Hill Homestead, a house of Georgian / Victorian architecture is on the National Register of Historic Places. The original
east section of the home was built in 1832 by William R. Redding. His daughter Elizabeth married William E. Hill and they
added a large parlor, hall and front porch in 1866. Finally, in 1870, the upper story, balconies, captain's walk and tower
were added. Embellishments of filigreed wrought iron and wooden gingerbread trim unite the additions.
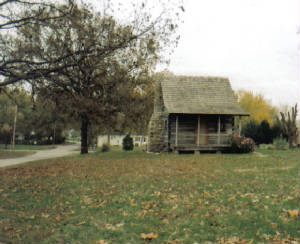
1800s LOG CABIN - ACROSS THE STREET FROM HILL HOUSE. IT WAS CONSTRUCTED FROM PARTS OF TWO OLD CABINS AND IS BUILT LIKE THE
FIRST CABIN IN KEYTESVILLE IN 1830.
When I was growing up, I was fascinated by the Hill House. It was larger than life and every little girl's fantasy home.
I spent many happy hours visiting Vonceil Kinkhorst, the owner, who indulged me with tea parties and overnight visits. She
would tell me tales of the Civil War and the Bushwacker's that occupied the house during the war, take me upstairs and tuck
me into a huge canopy bed where I would have nightmares and hear ghosts all night! At that time, the home was filled with
original furnishings and was the epitome of Victorian elegance.
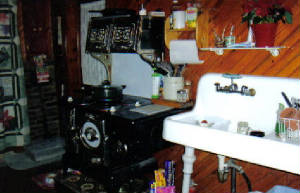
THE ORIGINAL KITCHEN FEATURES THE COOKSTOVE, NOW CONVERTED TO ELECTRIC BURNERS. THE OVENS DON'T WORK, THERE IS AN ELECTRIC
RANGE AND A 1947 HOTPOINT DELUXE GAS RANGE IN THE TROLLEY CAR ADJACENT TO THE KITCHEN FOR BAKING. THE SINK IS EARLY CAST
IRON WITH LEGS. THE WALLS ARE DIAGONALLY LAID SOUTHERN TONGUE AND GROOVE YELLOW PINE, WITH BRICK WAISCOTTING
In the 1970s, the home was put up for sale, the antiques sold at a 3 day auction and a new owner took possession. Jack Jones
bought the home and spent 25 years working on restoring the house which had fallen into a sad state of disrepair. In 2003,
the home again came up for sale and finally, the timing was right for us to buy the home. My husband Robert and I purchased
the home and moved from Seattle, WA. It has been a huge adjustment moving from a large city to the tiny farming community
where I grew up and living in the oldest and biggest house in town!
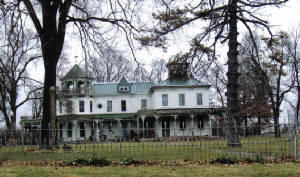
EARLY SPRING AT REDDING-HILL HOMESTEAD
Restoration will be an ongoing process for years to come but living in a piece of history has many charms. The house is 6500
square feet, has 5 upstairs bedrooms, a living room, parlor, hallway with central staircase, library, octagon dining room,
bath, kitchen, service stairway, entrance hall, wrap-around porch, and a trolley car sunroom, open gazebo type bandstand on
the house, a guard tower, plus full basement, summer kitchen and 3 hole outhouse. The house is filled with original stained
glass transoms above the doors and stained and etched glass windows in the doors. The bath has pressed tin ceiling and walls,
plus a claw foot bathtub 7 feet long!. The living room is adorned with pressed tin crown molding and huge fruit and flower
corbels. The woodwork is unique with 3 dimensional carved bird plinth blocks. The kitchen still has the original sink on
legs and the cookstove is an original wood cookstove wired for electricity with 4 electric burners. Baking is done in the
adjoining trolley car on either an electric range or gas 1947 Tappan Deluxe Range. In the kitchen, there is brick wainscoting
and the walls are southern yellow pine laid in a diagonal pattern. The brick was installed to offer some protection from
bullets fired during skirmishes of the Civil War! (My husband found a canon ball by the front steps while gardening last
summer.)
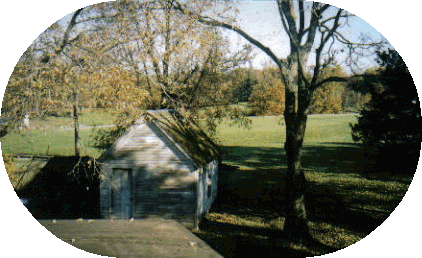
THE ORIGINAL SUMMER KITCHEN - 1832. A NEW ROOF HAS BEEN PUT ON AND IT IS READY FOR PAINTING IN THE SPRING OF 2007.
We are fortunate to have not one but two central air
conditioning systems and the house is serviced by two geothermal water furnaces and a propane furnace for heating. We are
planning to add a pellet stove in the kitchen for additional heat and winter ambiance. There are multiple fireplaces which
are currently not usable until they have stainless steel liners added and resident "critters" removed. We are planning to
install gas inserts in the fireplaces as they would be far safer in an old house than wood fires.
Currently,
the Hill House is for sale and is featured on www.historicproperties.com. The realtor is Iman Realty, Mary Kelley and their website is www.ImanRealty.com Now is your chance to live in a gorgeous old historic home!

HILL HOUSE IN WINTER
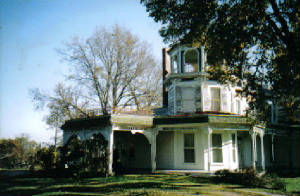
VIEW OF THE PORT COCHERE AND OPEN BANDSTAND
The home is situated on 3 acres, surrounded by wrought iron fencing. Visitors are greeted by huge wrought iron gates at the
driveway entrance. The back yard faces onto Maxwell Taylor Park, which was originally the farmland for the home. The story,
according to local history, is that during the Civil War, bushwackers arrived at the house and demanded that the owner, William
Redding give them his money. He was taken to the woods, forced to dig up his money, then shot and fed to the wild hogs!
Wherever you look around this house, there is a story, history or some remnant of a more elegant mode of living.
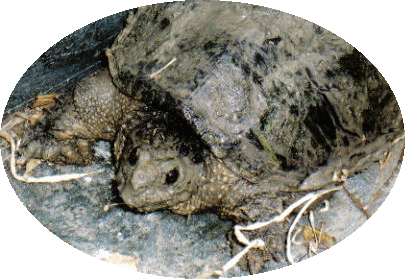
OUR RESIDENT SNAPPING TURTLE - FOUND IN OUR LITTLE POND
The house is often open for tours and we accommodate tour groups upon request. Quilters are always welcomed and when dropping
off quilts for longarm services, are given a house tour on request. Living in this historic home is a childhood dream come
true.
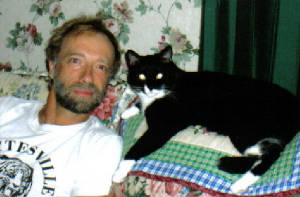
ROBERT WITH HIS FAVORITE CAT - KISSY
|
